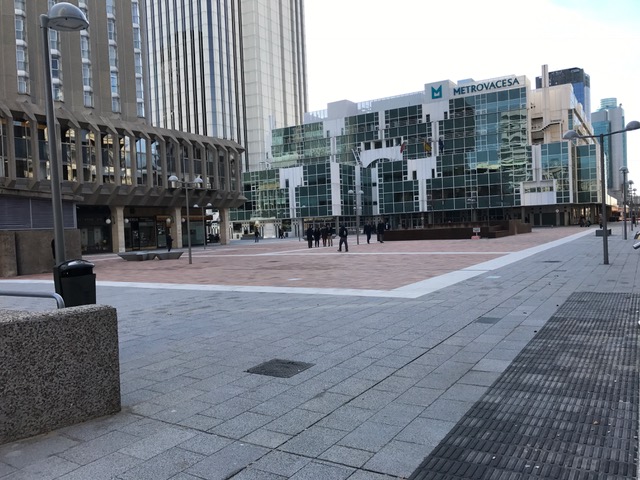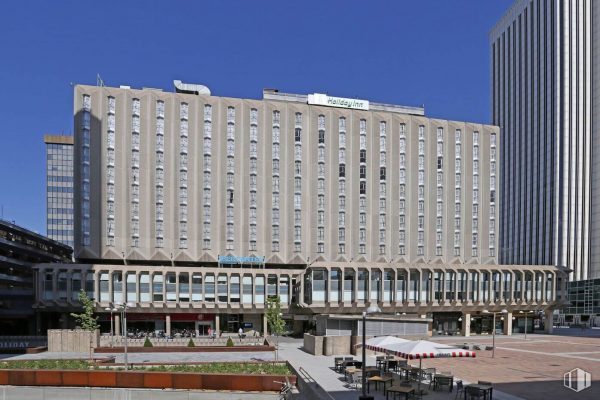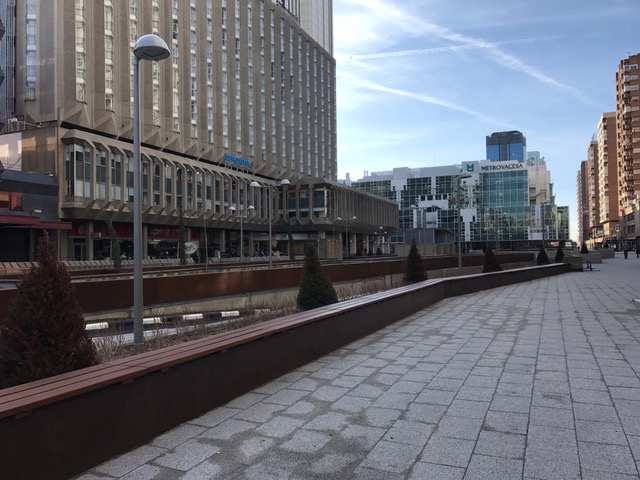Portfolio
Method
Iberinve, in the role of investors and promoter, has purchased, renovated and constructed buildings in Madrid and Barcelona’s most prominent business areas.
Each of these meets the cutting edge technological standards imposed upon by the demands of the market, in addition to being strategically located to meet our client’s best interests.
Rehabilitation and construction
Projects
ALFONSO X, 4
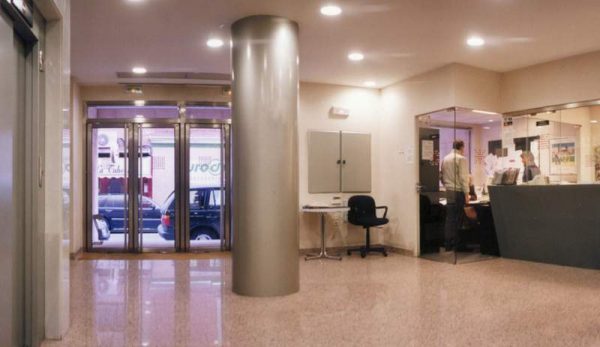
The completely restores building blends beautifully into its surroundings while featuring top-notch qualities and functionality. Its daring facade, in Sepúlveda rose natural stone, opens into an interior space maximising the concept of architectonic humanisation. Alfonso X dedicates more than 1.800 m2 exclusively to offices. Distributed among 7 floors, it offers optimal surface use.
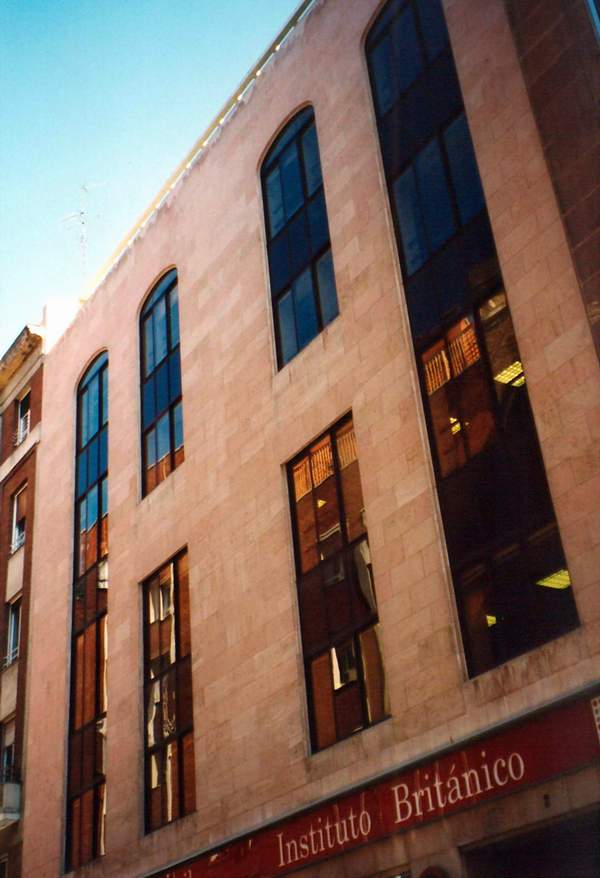
PASEO DE RECOLETOS, 16
The total building surface area is greater than 3.000 m2, distributed among 9 floors. It provides spaces adapted to both medium and large-scale companies, as well as offering multiple modulation possibilities within its classic and corporate image.
The building illustrates the comprehensive renovation and restoration process undergone, which preserved its historic and classic nature and equipped it with cutting-edge facilities and services, essential to office buildings with current technology.
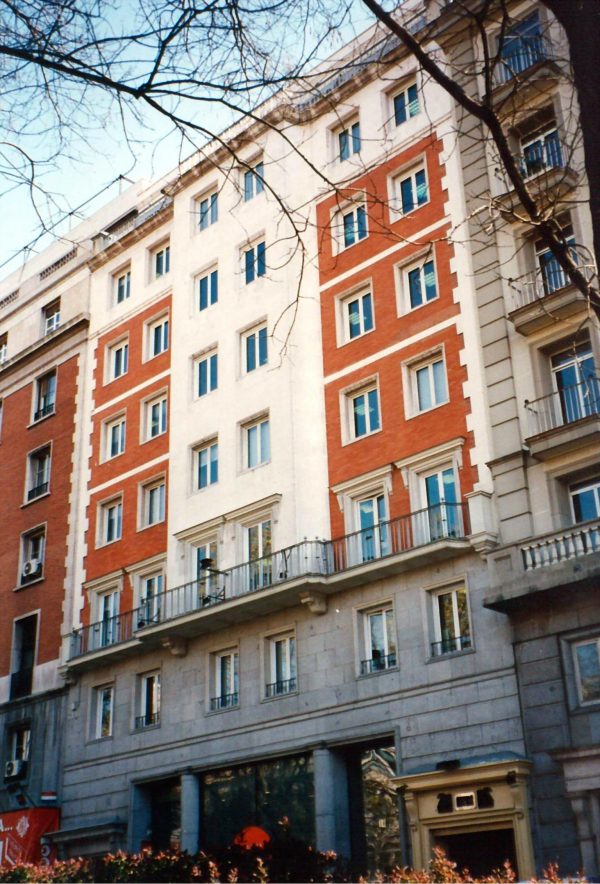
LEPANTO AUSIAS – MARCH
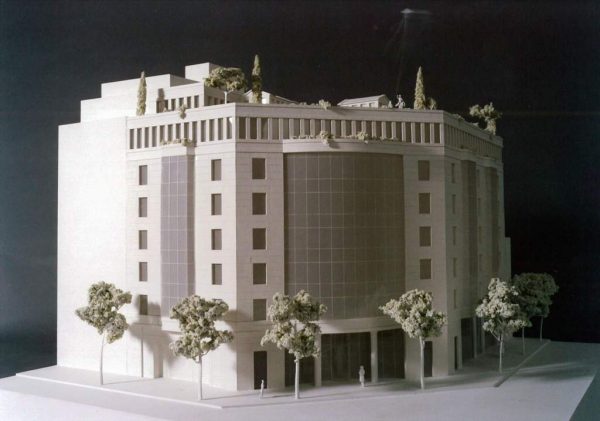
The eleven-floor building, with a total surface area of more than 8.000 m2, rises in the midst of these works. The same services are offered to medium and large-scale companies.
Each of the building’s elements and details are dedicated to projecting corporate images with the maximum level of comfort, accessibility and elegance.
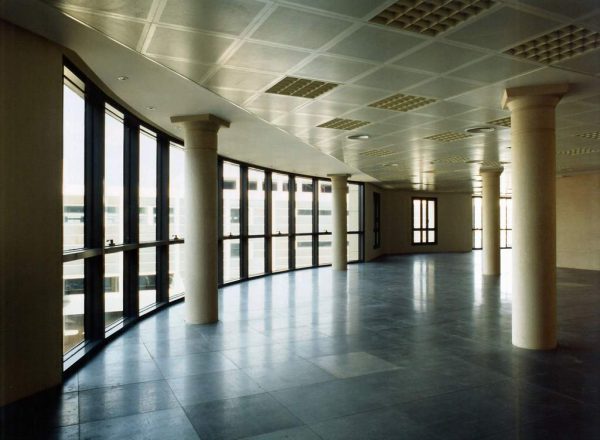
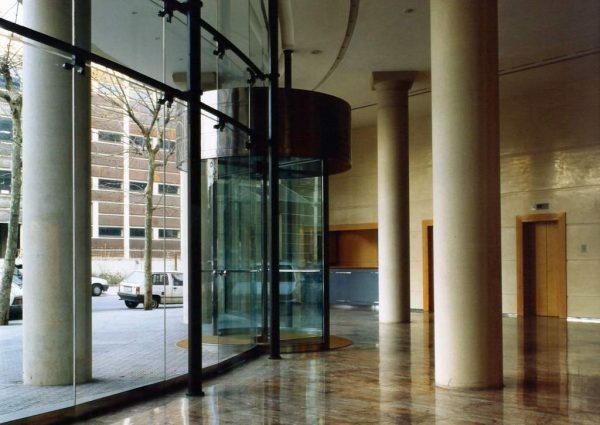
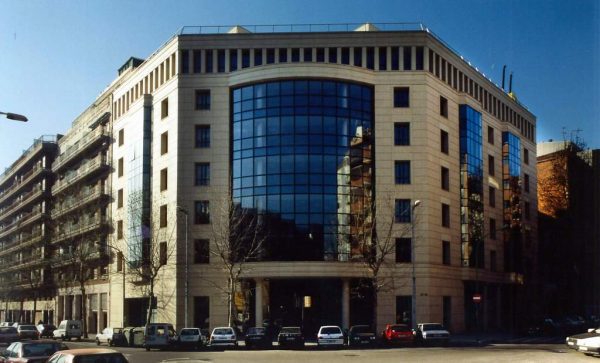
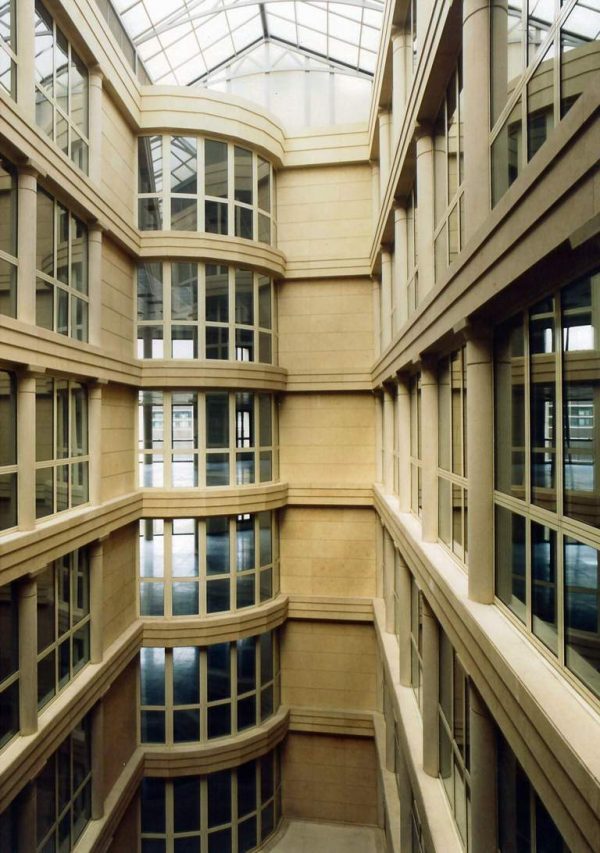
NUMANCIA BERLÍN
Ricardo Bofill’s 10-floor design is perfectly equipped to house any type of business and can be used as a single unit or subdivided into two or three areas each with independent access. This provides its more than 17.000 m2 with an agile and versatile distribution, broadening the scope of possibilities.
In short, Numancia Berlín represents a new dimension of building, where the functionality of the design and infrastructure meet to form one solid, avant-garde architectural exponent.
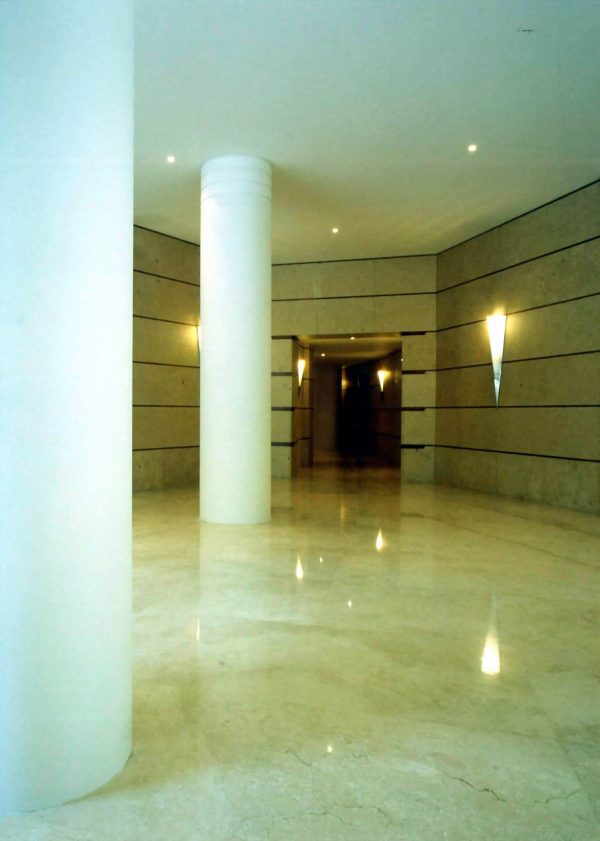
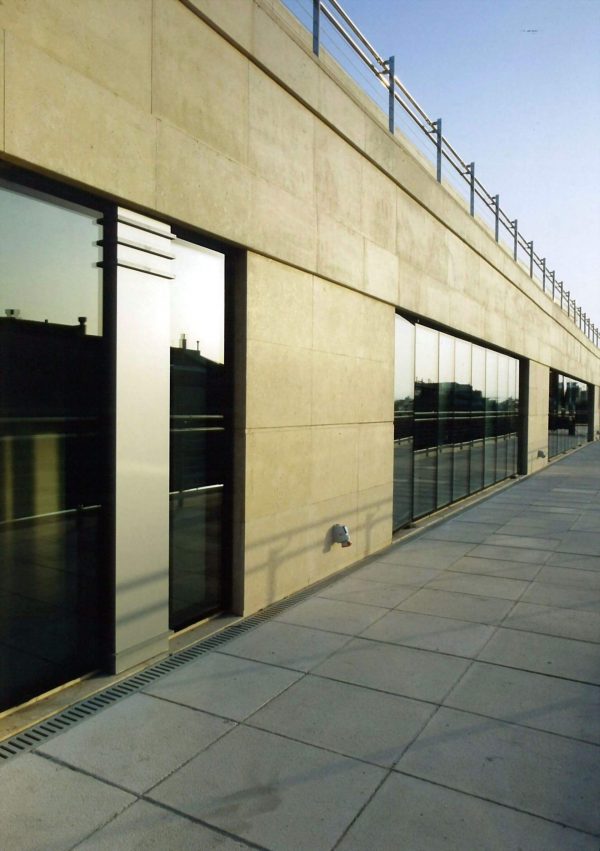

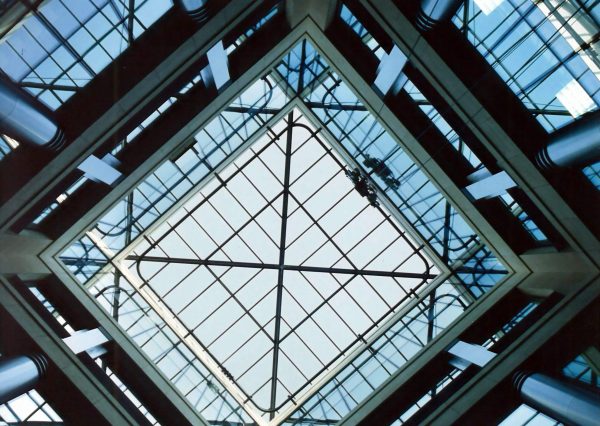
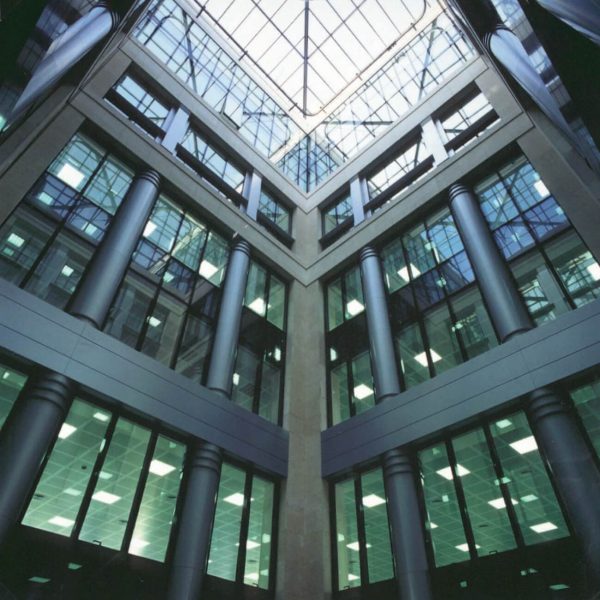
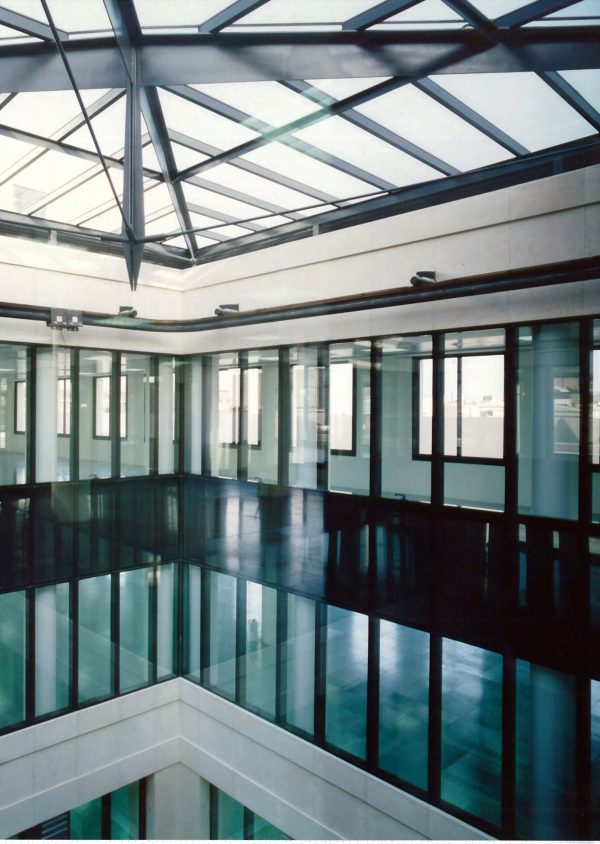
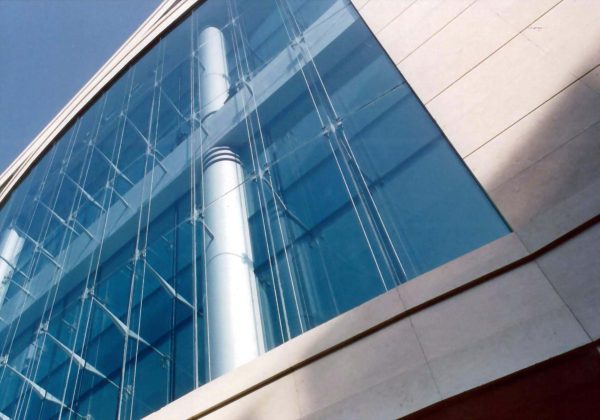
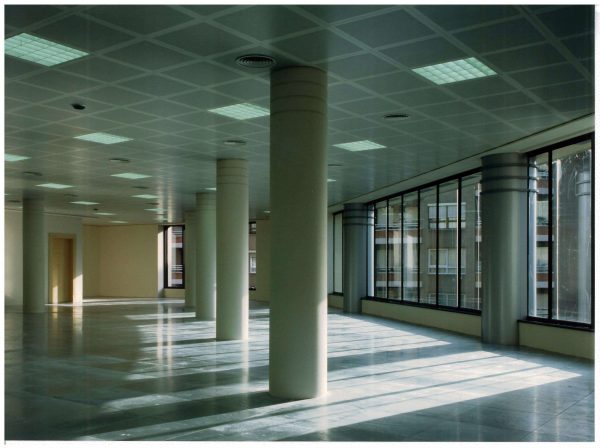
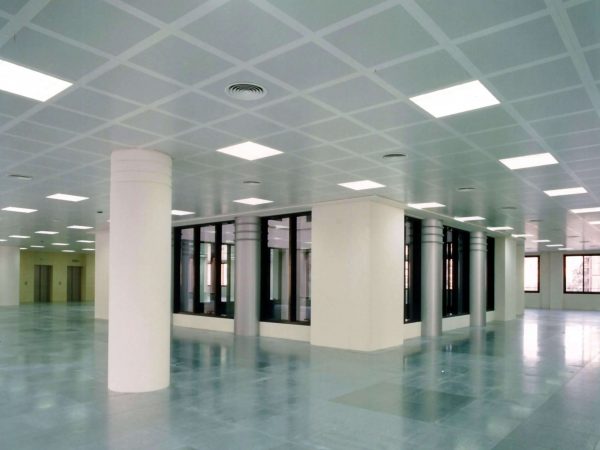
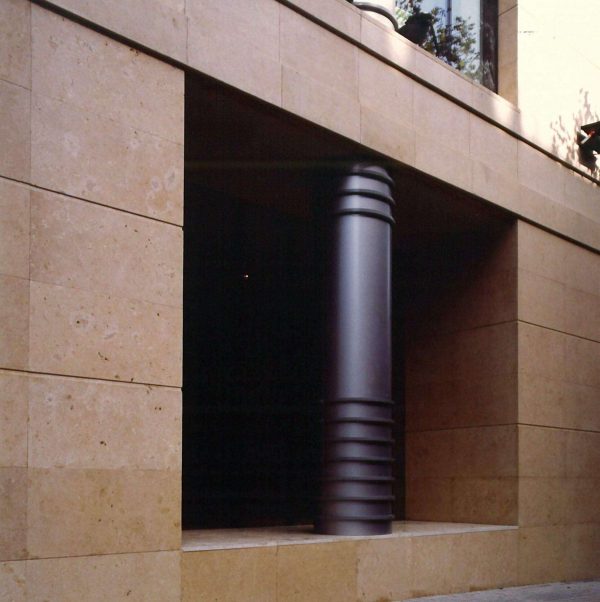
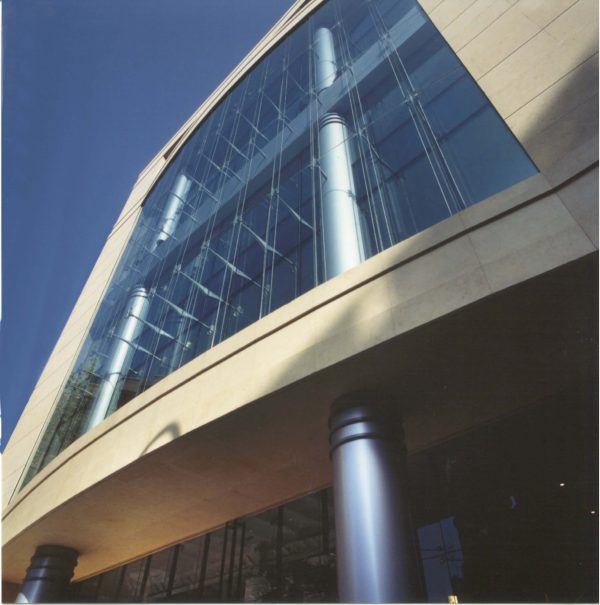
ANCON SIERRA
Six buildings house 81 apartments of high standing with different sizes and distribution. The construction and the stunning environment complement one another perfectly, the white facades in stark contrast to the bright reds, greens, and yellows of the gardens surroundings the complex.
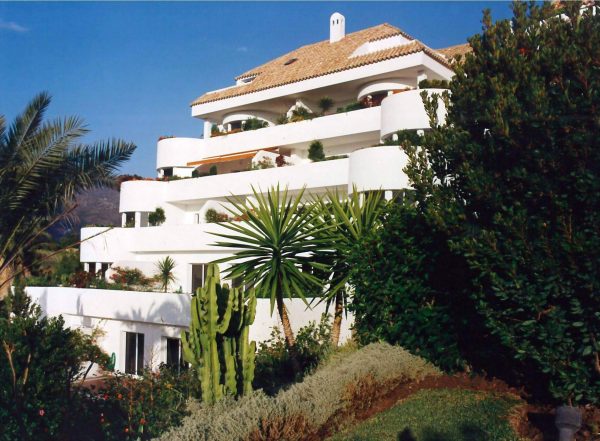
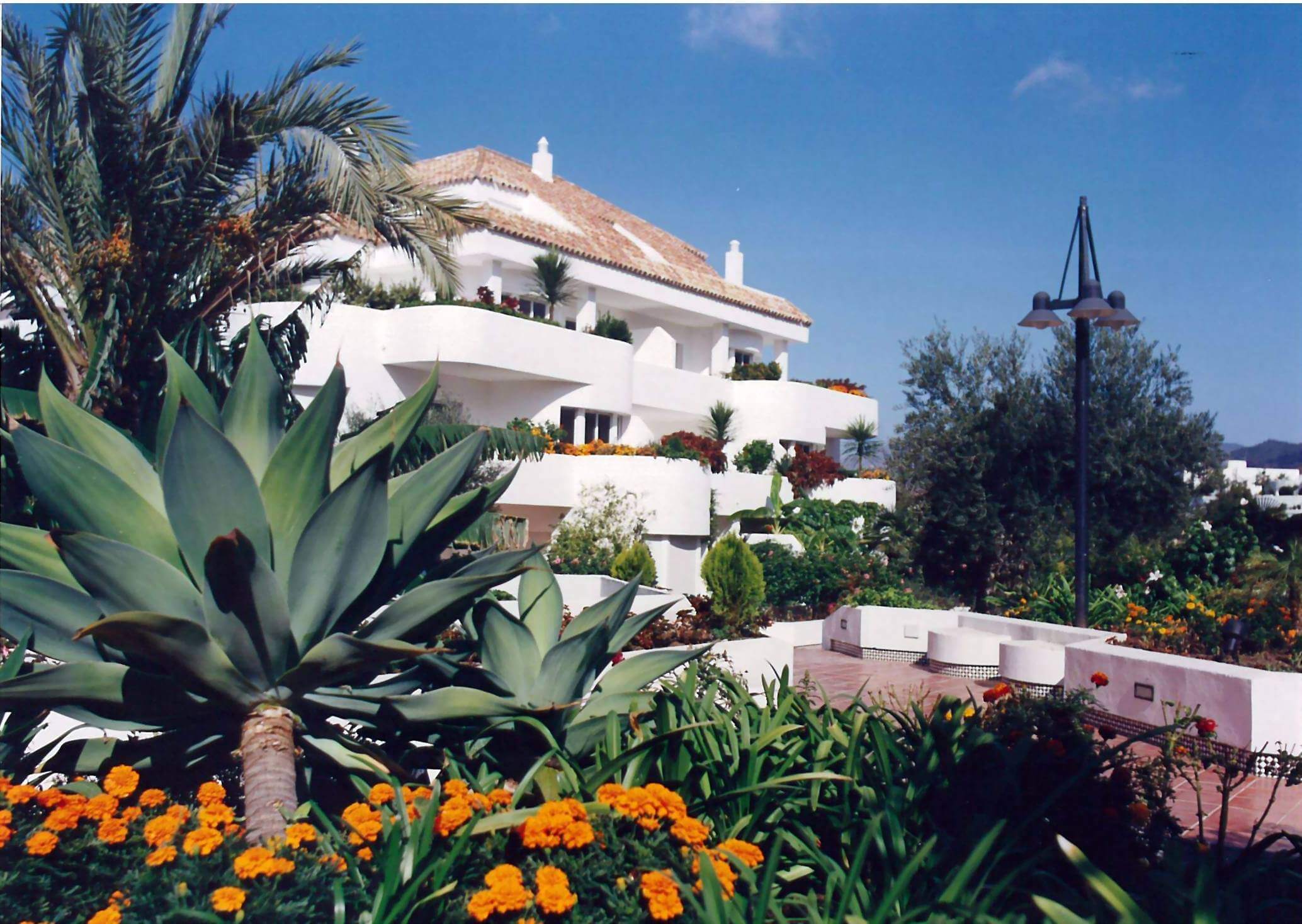
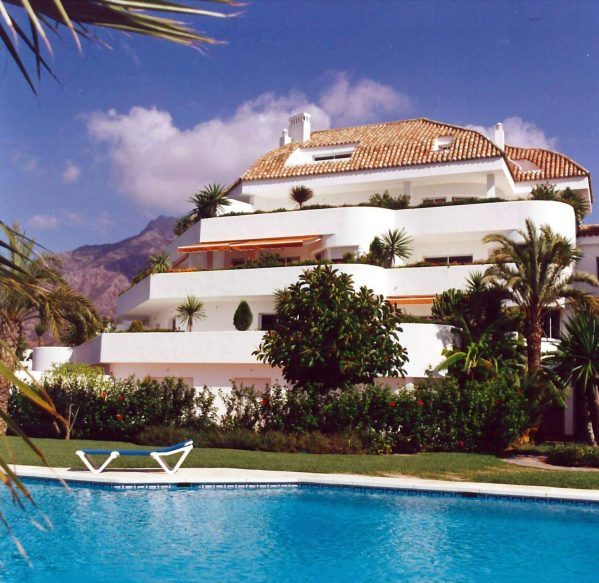

MARÍA DE MOLINA, 37
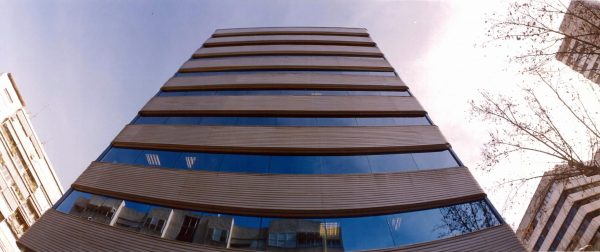
This project, consisting in modernising an office building with the introduction of new construction systems applied to restoration procedures, is enhanced by the exceptional results achieved on the façade.
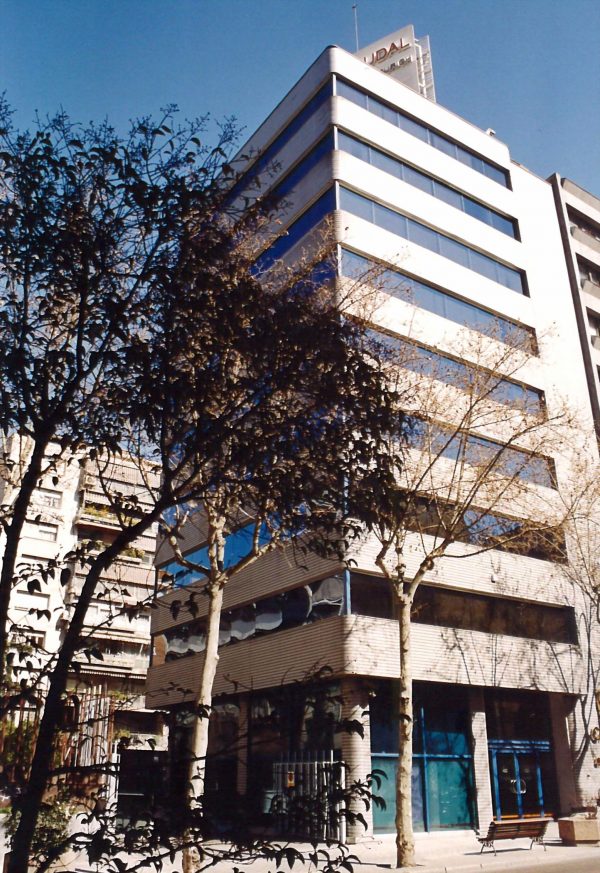
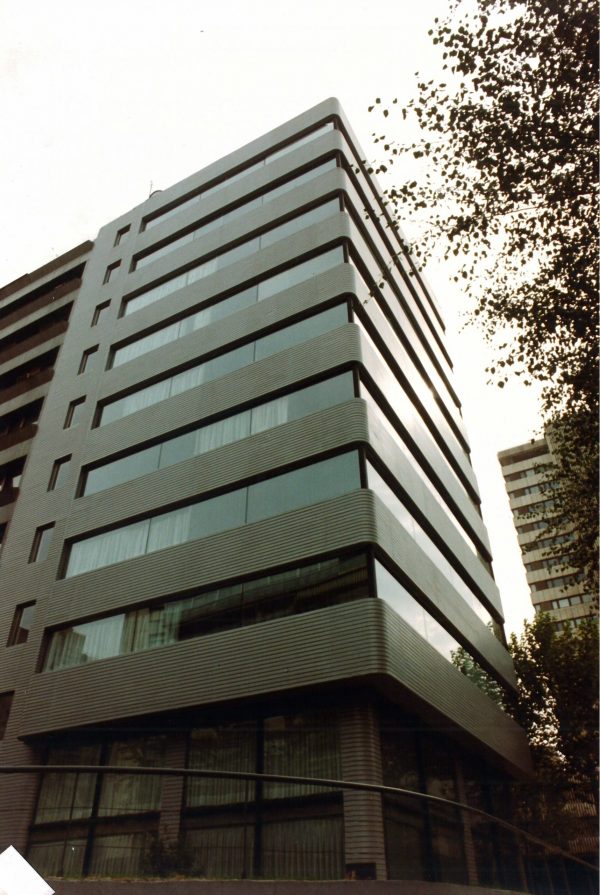
BARAJAS I
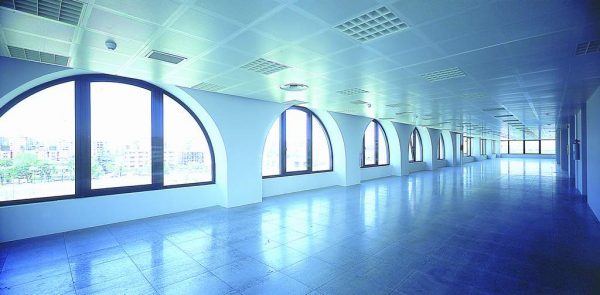
This new building was conceived with a vision of creating a mixed space capable of accommodating both administration and productive functions. The basic idea focused on bringing the company’s main office closer to the area where develops its activities. Barajas I is distributed in seven different levels and offers a total space of 36.341 m2.
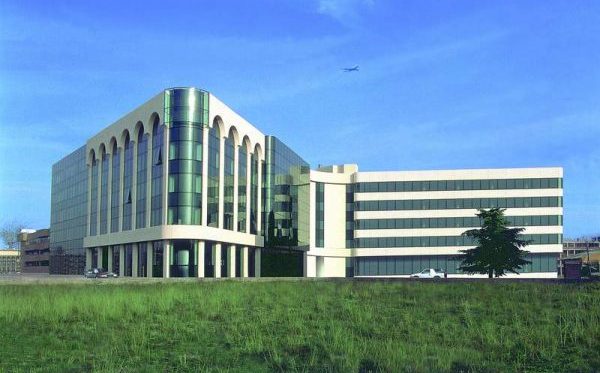
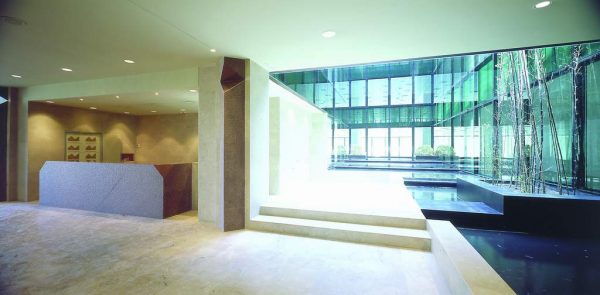
MARÍA DE MOLINA, 54
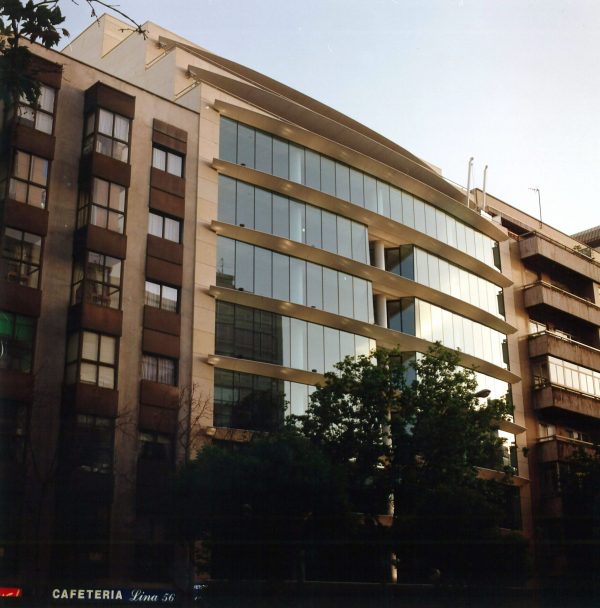
The comprehensive restoration project creates a perfect symbiosis between man and architecture, an aesthetic and contemporary luxury that embodies the maxim of its creator, Ricardo Bofill, to its final outcome: an human-scale office building.
Twelve floors of offices and services, distributed throughout more than 10.000 m2, are set in a spacious framework conceived to admit different distribution and modifications tailored to the needs and tastes of the users.
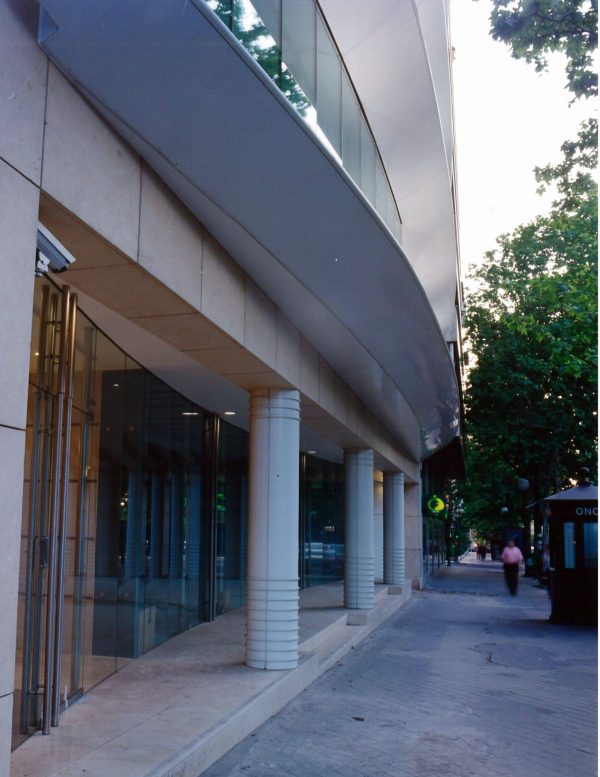
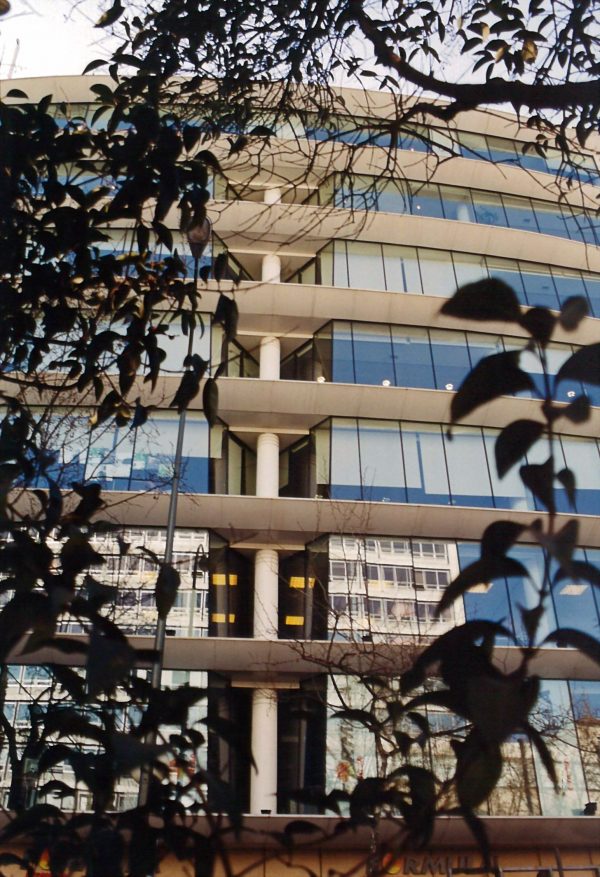
GRAN VÍA, 6
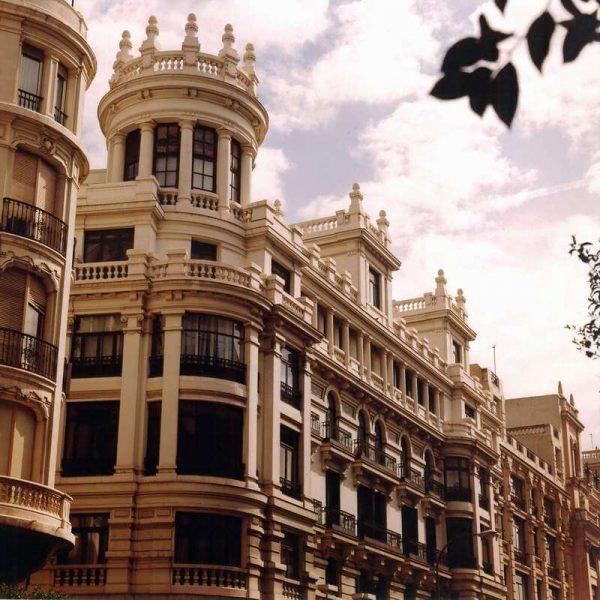
Iberinve carried out the complete rehabilitation of the 4th and 6th floors, which since 1996 has been occupied by the IBERCENTER Business Center. Ibercenter Business Center was born to respond to the growing need of small and medium-sized companies to find quality and highly representative offices that fit their needs.
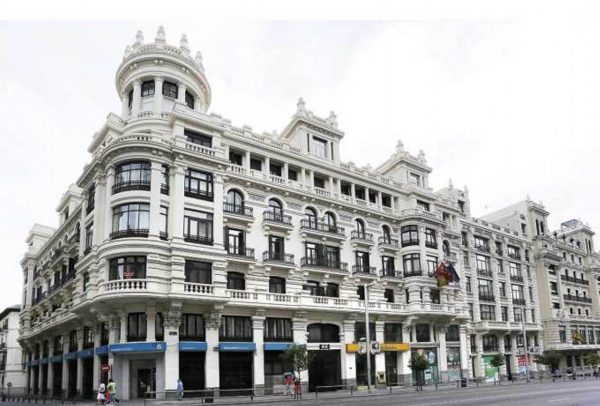
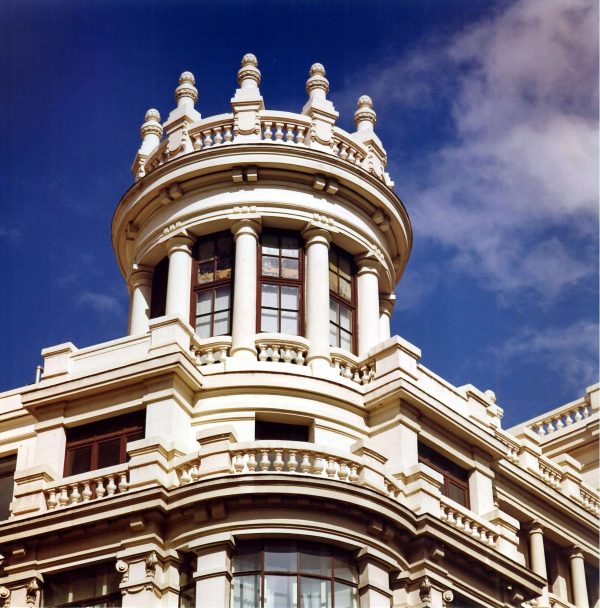
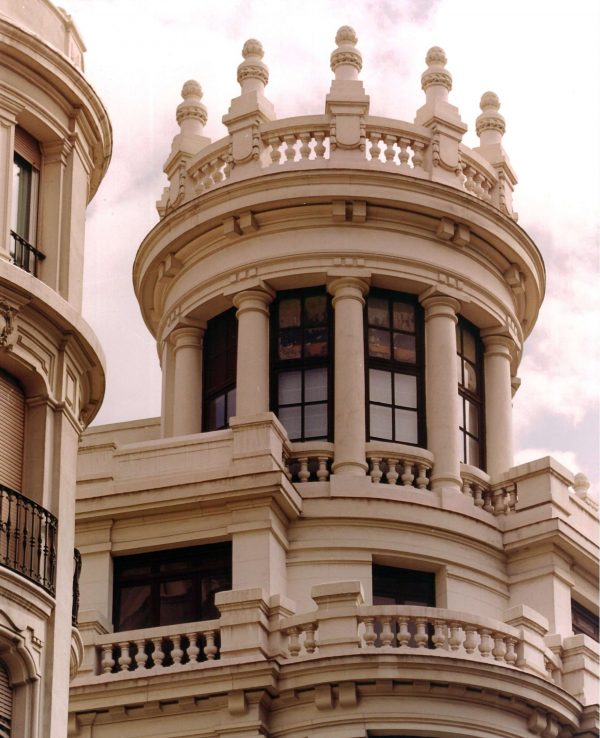
VELÁZQUEZ 157
This building was the work of Miguel Fisac, one of the best Spanish architects of the 20th century, and a radical innovator of architecture.
The Vega building has a star plan composition, due to the triangular plot on which it sits, and which conditioned this composition of the building.
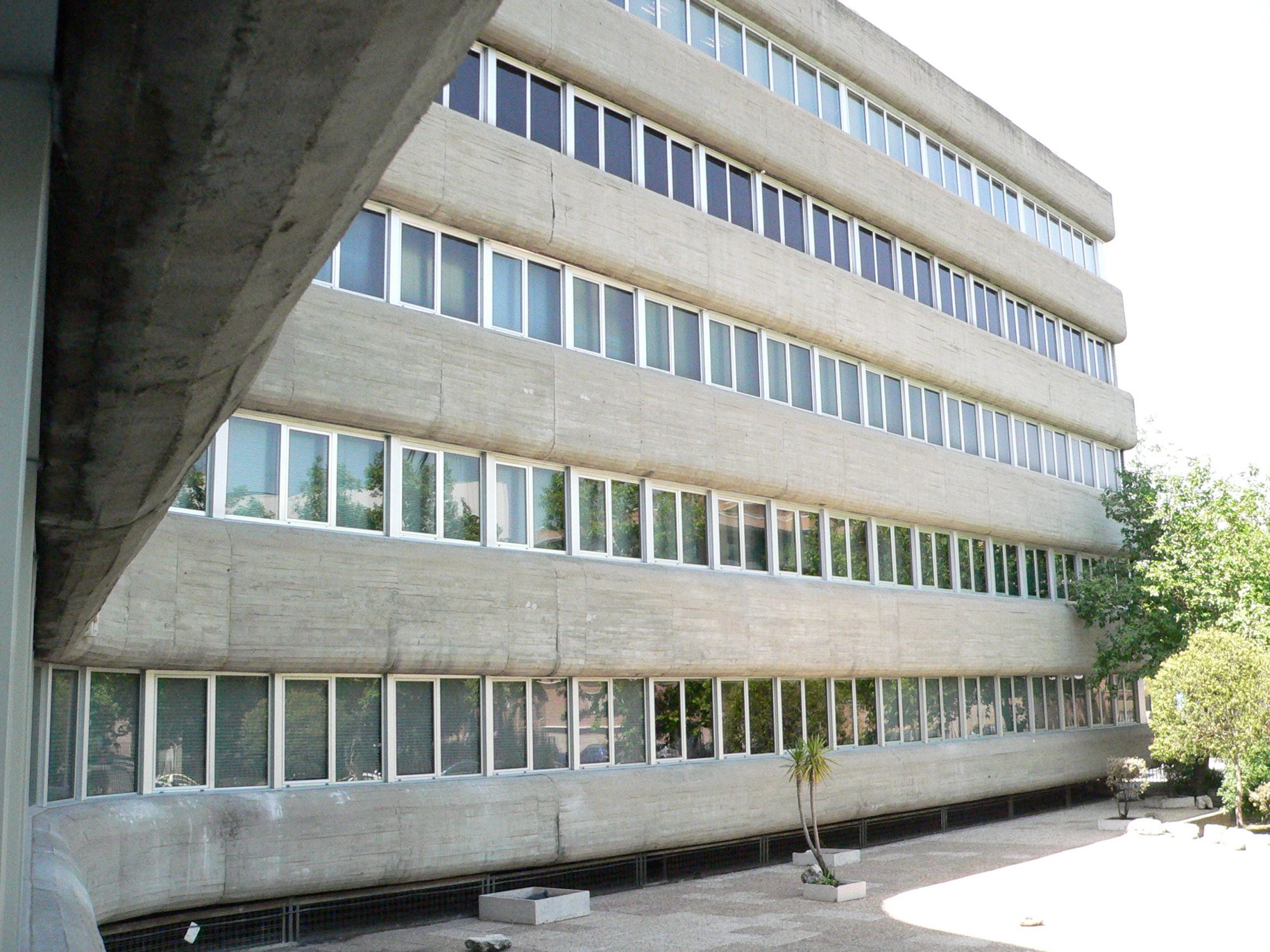
The building is made up of three rectangular bodies with five floors linked by a central communication and toilet core. This star plan facilitates communications from the central core, but at the same time allows independence to the different venues.
Its porticoed structure is made of exposed reinforced concrete and has lateral overhangs. Its structure and continuous windows make it a very bright building. It has a strong horizontal character.
IBERINVE has the first floor of this building, which houses the IBERCENTER Business Center.
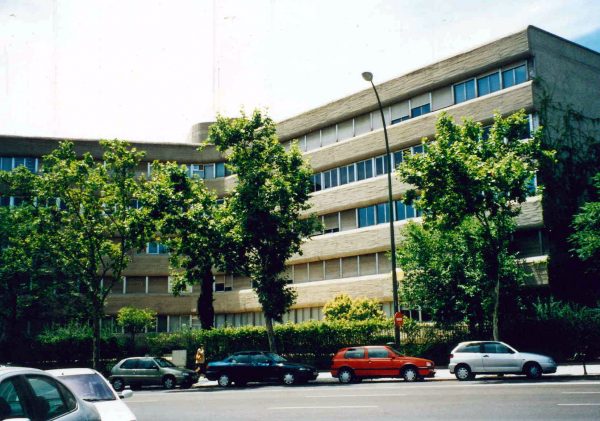
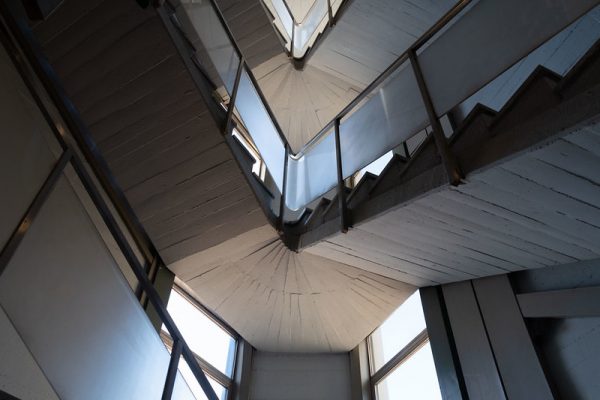
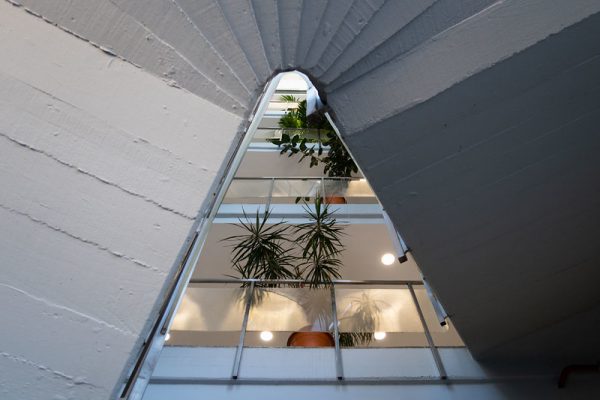
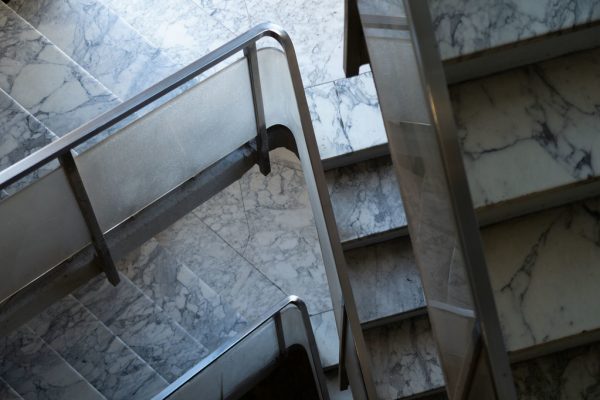
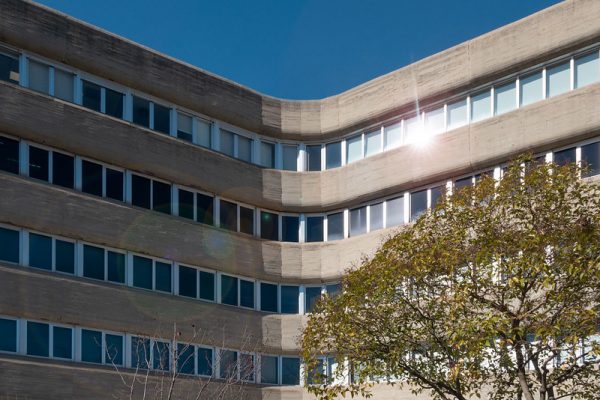
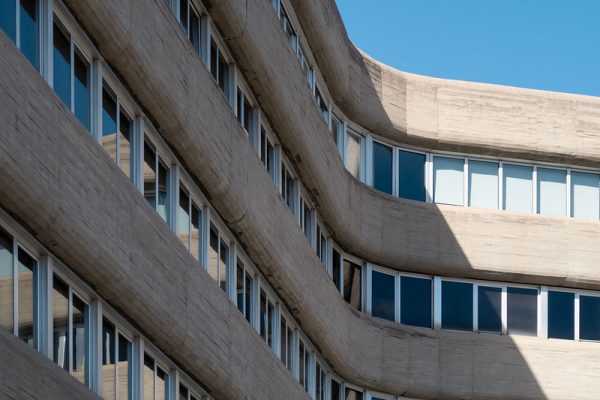
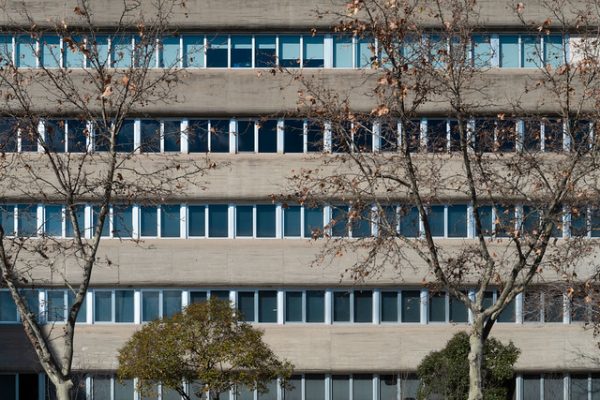
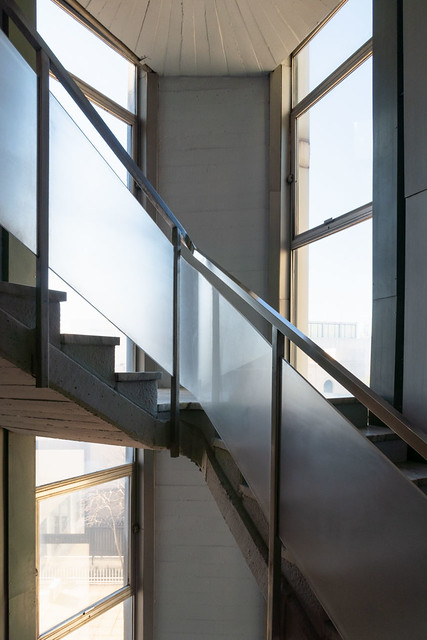
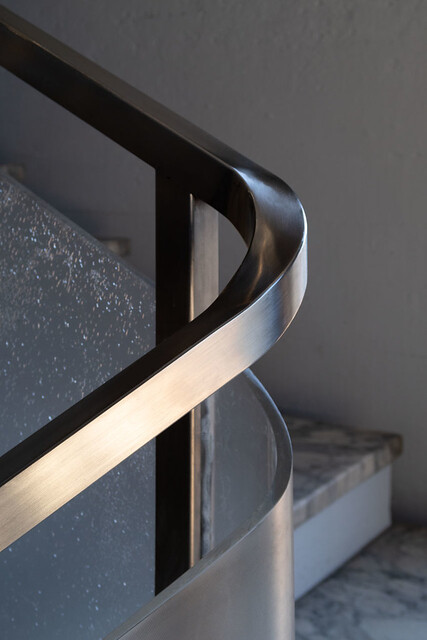
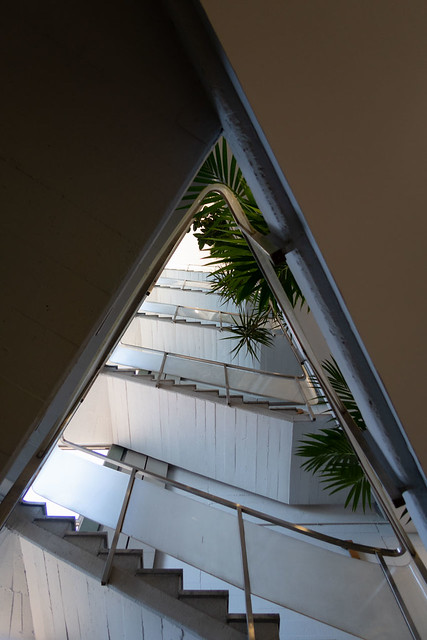
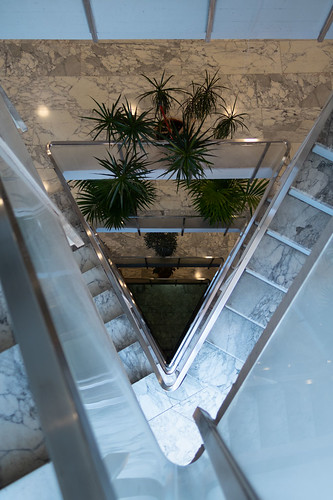
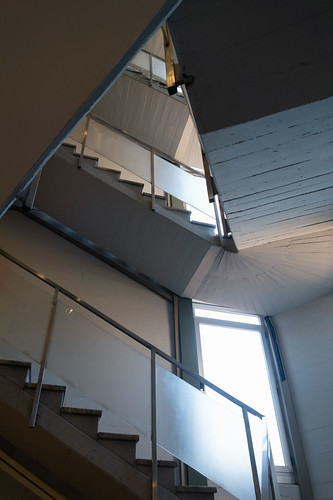
CARLOS TRÍAS BERTRÁN 4
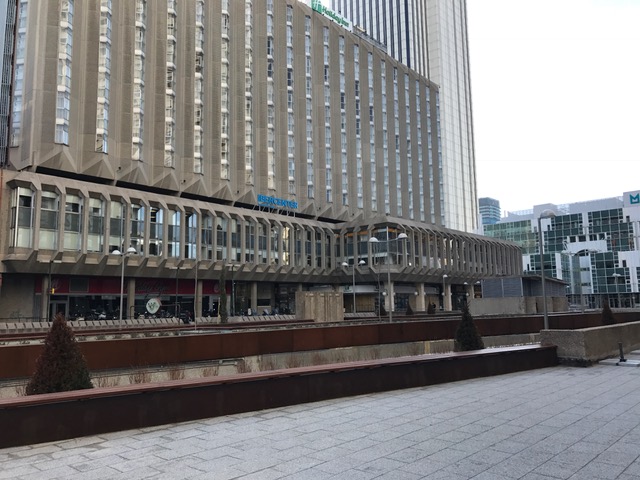
In this area, framed between the streets Orense, General Perón and Paseo de la Castellana, the greatest economic activity of the capital is concentrated. It is also an important commercial area, in which the Moda Shopping center or the Corte Inglés stand out. The restaurant offer is also varied.
IBERINVE has 6000 m2 of offices in this fully renovated property, of which its concrete and glass facade stands out.
It is attached to the Holiday Inn hotel, a few meters from the Holiday Gym, and has two parking floors that allow direct access to the offices.
